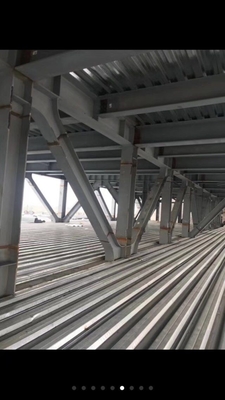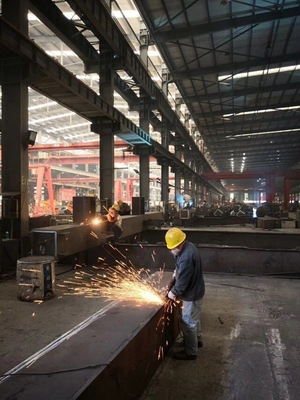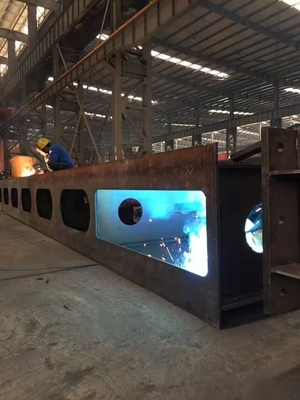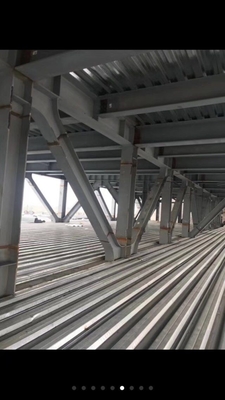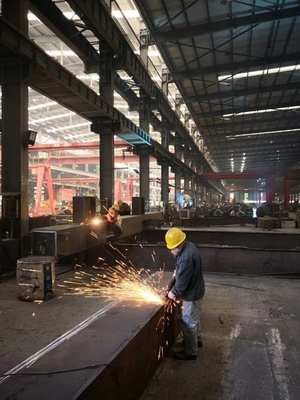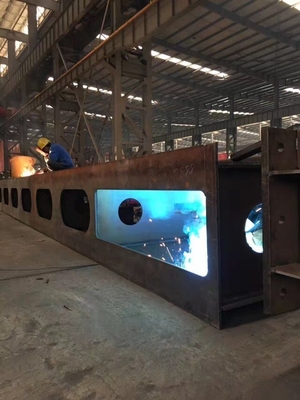-
Structural Steel Fabrication
-
Heavy Steel Fabrication
-
Metal Steel Fabrication
-
Sheet Metal Fabrications
-
High Rise Steel Building Construction
-
Structural Steel Frame Construction
-
Steel Girder Bridge
-
Steel Truss Bridge
-
Pedestrian Overpass Bridge
-
Prefab Steel Frame
-
Light Steel Framing
-
Galvanized Steel Structure
-
Stainless Steel Fabrication
-
Steel Street Light Pole
-
Overhead Sign Structures
-
Steel Arch Bridges
-
Precast Girder Bridge
-
 Donald McwayneGood team members always offer budget in time and answer questions with patience, great job!
Donald McwayneGood team members always offer budget in time and answer questions with patience, great job! -
 Joseph AlexanderI am feeling fully respected when taking with Grace and she always gave the best advice. The first batch of the bridge panels got are great too. thanks all.
Joseph AlexanderI am feeling fully respected when taking with Grace and she always gave the best advice. The first batch of the bridge panels got are great too. thanks all.
Q345b Steel Structure High Rise Building Hotel Work
| Place of Origin | Zhejiang, China |
|---|---|
| Brand Name | FASEC |
| Certification | ISO9001:2008, SGS, etc. |
| Model Number | OWN |
| Minimum Order Quantity | 1 pcs |
| Price | USD800~USD900 per ton |
| Packaging Details | Seaworthy packings into container or bulk vessel |
| Delivery Time | Based on client's needs |
| Payment Terms | L/C,T/T |
| Supply Ability | 600,000 tons per Year |
| Grade | Q345b Steel | Dimensions | Costomized |
|---|---|---|---|
| Type | H-beam Column | Application | Residential Building |
| Surface Treatment | Galvanized | Place Of Origin | Hangzhou |
| Highlight | FASEC steels structure high rise buildings Hotel,Q345b steels structures high rise buildings FASEC,steels structure high rise buildings Hotel FASEC |
||
Structural steel framing is a durable, reliable, cost-effective, sustainable option for low-rise, mid-rise and high-rise building projects and typically refers to building frame systems where the vertical and horizontal structural elements are formed by a system of structural steel beams and columns. Column spacing is typically 25 to 45 feet on center, with spacing variations lower and higher depending on architectural requirements. The range of available shapes and sizes allows virtually any architectural requirement to be met.
| Length | As customer's requirement |
| Width | As customer's requirement |
| Height | As customer's requirement |
| Column | H shaped,Q345 |
| Beam | H shaped,Q345 |
| Purline | C/Z shaped,Q235/Q345 |
| Brace | Round bar,Q235 |
| Knee brace | Steel angle,Q235 |
| Tie bar | Steel round tube,Q235 |
| Roof panel | single steel sheet /sandwich panel/UPVC Panel |
Description:
The connection of Column and Beam
Steel columns and beams generally use welded H-shaped steel, which can be changed arbitrarily according to design requirements.
It is prefabricated in the factory and can be assembled directly on site.
The connection between the steel column and beam has two forms:
1). Rigid connection
The rigid connection is the connection of high-strength bolts at the web and welding on the upper and lower flanges;
2). Hinged connection
Hinged connection refers to the high-strength bolts fixed at the web and upper and lower wings. A connection form that does not require welding.
The steel frame structure system refers to a frame structure composed of steel beams and steel columns along with the longitudinal and transverse directions of the buildings. The steel beams and steel columns form the structural system that bears and resists lateral forces.
1. There are three forms of a rigid connection between beam and column.
![]()
1) Beam flanges, webs, and columns are all fully penetration welded, that is, fully welded nodes;
2) The beam flange and the column are full penetration welded while beam web and column bolted, that is, the welding and bolts mixing joint;
3) The flange and web plate of beam, and column are all bolted, that is, fully bolted nodes;
2.Beam and column hinged connection
1) The hinged connection between beam and column is divided into web plate of beam connection only; flange plate of beam connection only:
connection nodes
Floor Slab:
The floor slab adopts the cast-in-place concrete floor slab and the concrete cast on the profiled steel plate.
The profiled floor deck is welded to the floor beams with studs to form a permanent template for the floor.
The reinforced concrete poured on the profiled steel plate, and the two are superimposed, and the ribs on the floor deck can work together with the concrete to form a profiled steel plate-concrete composite floor. Simplify construction procedures and speed up construction.
Why choose us:
1. Our buildings offer column-free interior widths of up to 90m and unlimited lengths, our buildings offer thousands of usable square meters.
2. Years of metal building design experience with a state of the art manufacturing facility and design team using the highest grade commercial GB steel produce the best pre-engineered steel buildings available at great prices and with a 25 year limited warranty.
3. Virtually maintenance free solid steel I-beam all steel construction ensures stability, strength, and durability, and is resistant to weather and rust.
4. Save your company time and money by choosing metal building construction over labor intensive, more expensive traditional brick, wood, or block construction.
.
![]()
![]()



