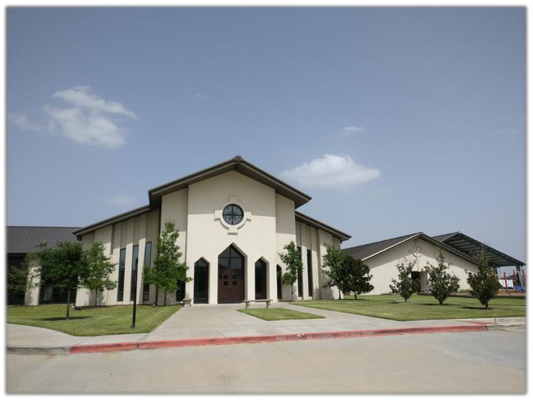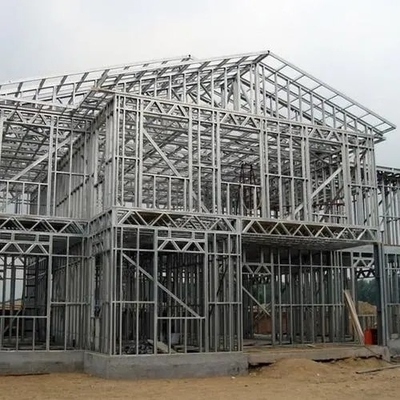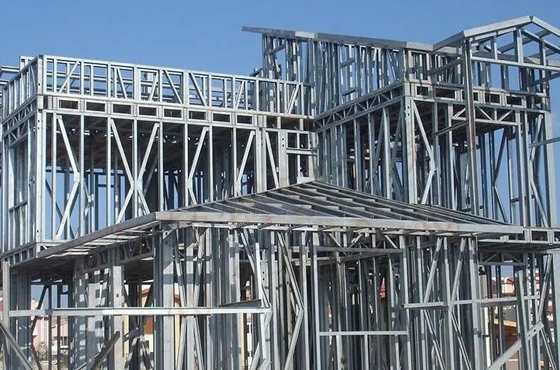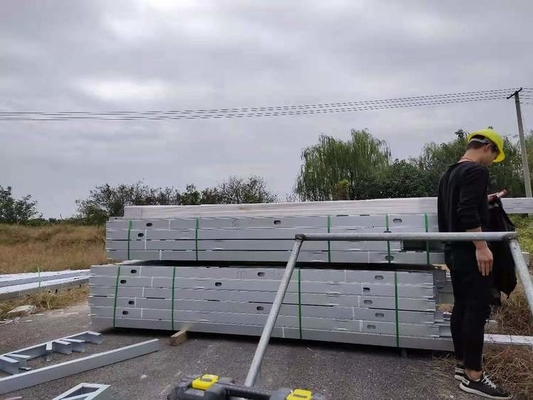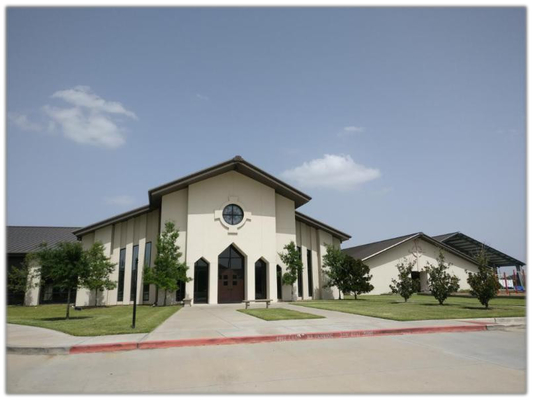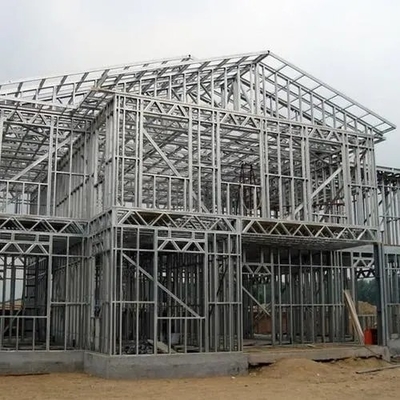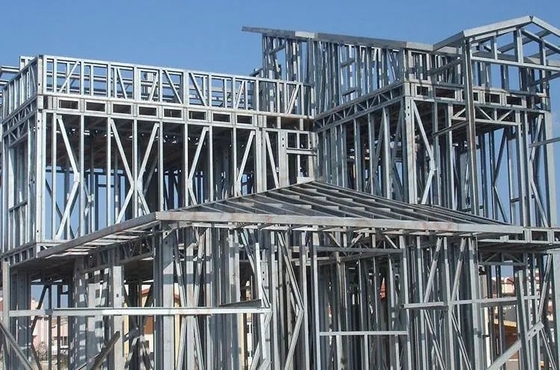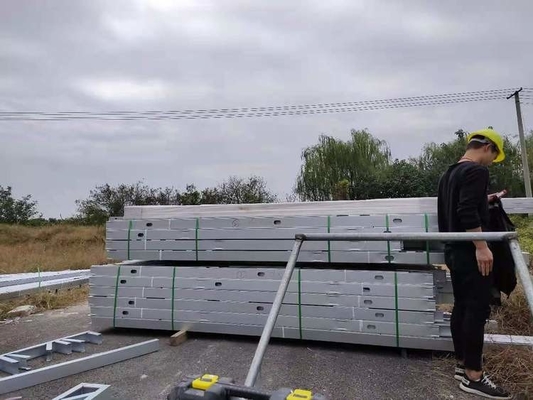-
Structural Steel Fabrication
-
Heavy Steel Fabrication
-
Metal Steel Fabrication
-
Sheet Metal Fabrications
-
High Rise Steel Building Construction
-
Structural Steel Frame Construction
-
Steel Girder Bridge
-
Steel Truss Bridge
-
Pedestrian Overpass Bridge
-
Prefab Steel Frame
-
Light Steel Framing
-
Galvanized Steel Structure
-
Stainless Steel Fabrication
-
Steel Street Light Pole
-
Overhead Sign Structures
-
Steel Arch Bridges
-
Precast Girder Bridge
-
 Donald McwayneGood team members always offer budget in time and answer questions with patience, great job!
Donald McwayneGood team members always offer budget in time and answer questions with patience, great job! -
 Joseph AlexanderI am feeling fully respected when taking with Grace and she always gave the best advice. The first batch of the bridge panels got are great too. thanks all.
Joseph AlexanderI am feeling fully respected when taking with Grace and she always gave the best advice. The first batch of the bridge panels got are great too. thanks all.
Prefab Light Gauge Steel Modular Construction House Erection Au Standard G550/Q550
| Product Type | LGS Structure | Product Name | Hot Dip Galvanized Anti Slip Bar Steel Grating Weight,Galvanized Expanded Metal Lowes Weight Per Square Meter Steel Grating |
|---|---|---|---|
| Color | Silver,Customers Samples Color,black,White | Type | Press Welded Steel Grating |
| Length | Customized-Made | Material | G550,Q235 |
| Thickness | Customized | Usage | Light Steel Villa |
| Highlight | light gauge steels modular constructions G550/Q550,light steels framing and modular construction G550 Q550,light steels modular construction G550 Q550 |
||
![]() Au Standard G550/Q550 Prefab Modular Light Steel Frame Construction House Erection
Au Standard G550/Q550 Prefab Modular Light Steel Frame Construction House Erection
light steel frame construction house wall system:
The exterior wall system is generally between 120-200 mm. Due to the light and thin wall, the actual use area of the light steel structure house is about 10% - 15% more than that of the traditional house, and the indoor use area is more than 90% more than that of the traditional house. The indoor space can be flexibly separated. The pipeline can be arranged in the holes reserved in the wall, floor and roof components, with good concealment and more beautiful appearance.
|
Specifications of Reachfly Light Steel Keel
|
|
|
Raw material
|
Cold Rolled Galvalumed Steel
|
|
Thickness
|
0.8-1.2mm
|
|
Width
|
89mm
|
|
Application
|
Container house/steel prefab house/buildings
|
|
Length
|
According to the design of the house
|
|
Weight of galvalume coating
|
150 g/sqm
|
|
Yield strength
|
300 ~550MPa
|
|
Steel standard
|
AISI
|
|
Galvanized standard
|
ASTM
|
|
Construction standard
|
Technical Regulations on Construction of Low-rise Cold-bending Thin-walled Steel Building
|
![]()
![]()
1.The wall is filled with glass fiber cotton, which has good performance of heat preservation, heat insulation and sound insulation;
2.The breathing paper is waterproof and breathable, which can effectively adjust the indoor air humidity, make the living more comfortable, and effectively prevent the growth of mold inside the wall;
3.The pipeline is buried in the wall and does not occupy the indoor space.
Light steel villa floor system:
The floor is composed of high-strength hot-dip galvanized C-type and U-type light steel members. The floor beams are arranged with equal spacing and multi ribs according to the standard modulus. The floor beams are covered with structural plates which have been strictly moisture-proof and anti-corrosive, forming a strong and a seismic floor system.
1.The composite structure of structural plate and floor steel beam is firm and stable;
2.All kinds of water and electricity pipelines are concealed in the floor structure, which does not occupy the height of the building;
3.The effect of heat insulation, sound absorption and sound insulation is remarkable when glass fiber cotton is filled in the inter layer
We provide one-stop professional service that covers the planning and design, building material configuration, technical guidance, construction and installation of prefabricated houses, thus to free our clients from worries and to achieve both energy saving and money saving for our clients.



