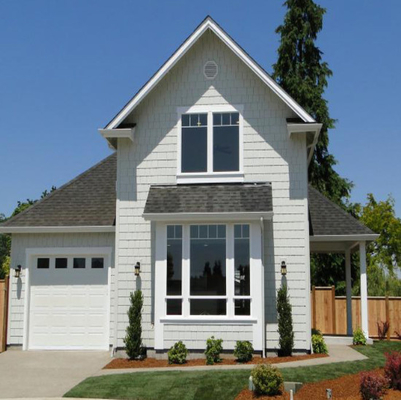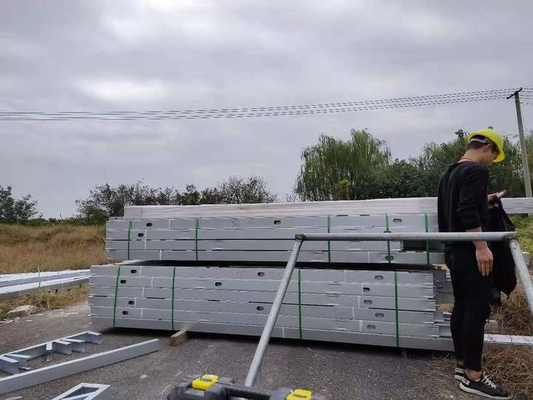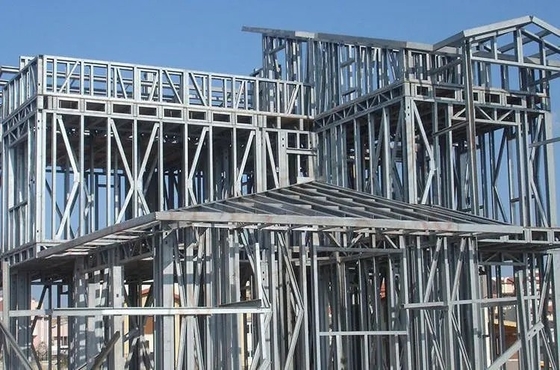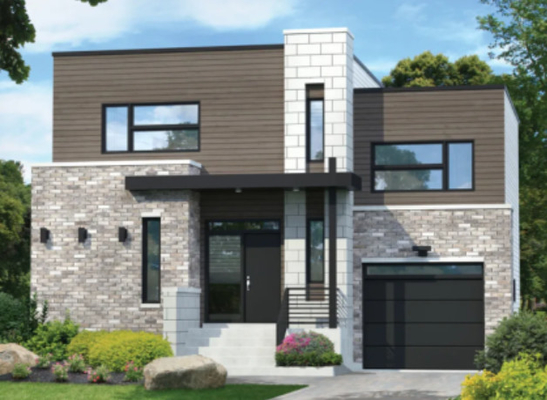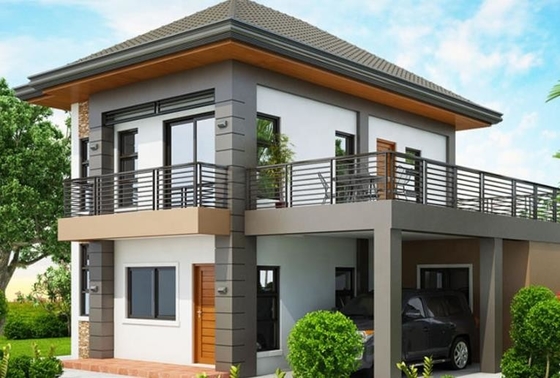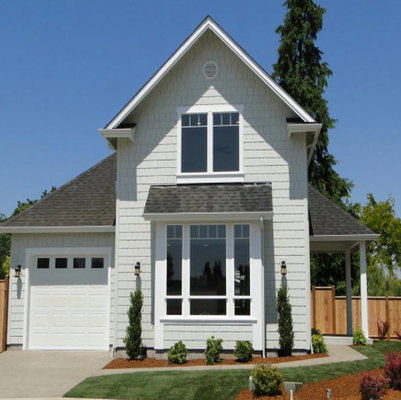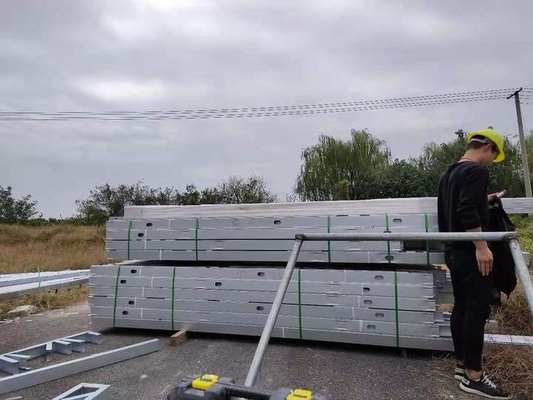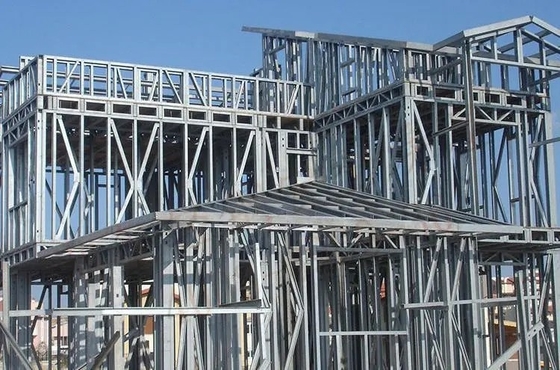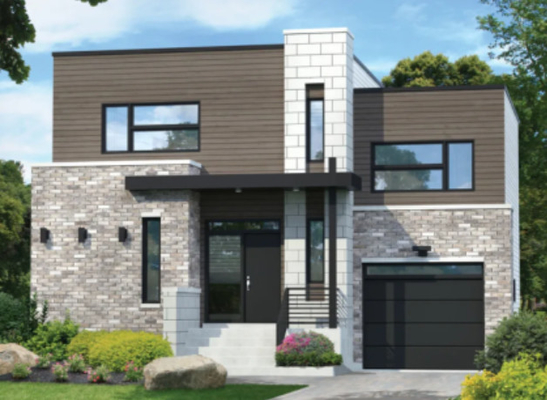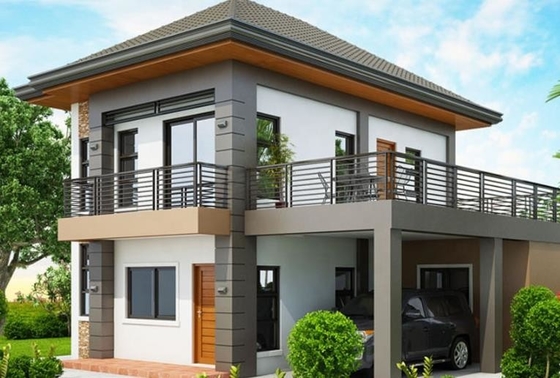-
Structural Steel Fabrication
-
Heavy Steel Fabrication
-
Metal Steel Fabrication
-
Sheet Metal Fabrications
-
High Rise Steel Building Construction
-
Structural Steel Frame Construction
-
Steel Girder Bridge
-
Steel Truss Bridge
-
Pedestrian Overpass Bridge
-
Prefab Steel Frame
-
Light Steel Framing
-
Galvanized Steel Structure
-
Stainless Steel Fabrication
-
Steel Street Light Pole
-
Overhead Sign Structures
-
Steel Arch Bridges
-
Precast Girder Bridge
-
 Donald McwayneGood team members always offer budget in time and answer questions with patience, great job!
Donald McwayneGood team members always offer budget in time and answer questions with patience, great job! -
 Joseph AlexanderI am feeling fully respected when taking with Grace and she always gave the best advice. The first batch of the bridge panels got are great too. thanks all.
Joseph AlexanderI am feeling fully respected when taking with Grace and she always gave the best advice. The first batch of the bridge panels got are great too. thanks all.
Lgsf Residential Light Gauge Steel Framing House Design For Decks

Contact me for free samples and coupons.
Whatsapp:0086 18588475571
Wechat: 0086 18588475571
Skype: sales10@aixton.com
If you have any concern, we provide 24-hour online help.
x| Product Type | LGS Structure | Product Name | Hot Dip Galvanized Anti Slip Bar Steel Grating Weight,Galvanized Expanded Metal Lowes Weight Per Square Meter Steel Grating |
|---|---|---|---|
| Color | Silver,Customers Samples Color,black,White | Type | Press Welded Steel Grating |
| Length | Customized-Made | Material | G550,Q235 |
| Thickness | Customized | Usage | Light Steel Villa |
| Highlight | light gauge steel framing for decks,light gauge steel framing lgsf,light gauge steel framing residential |
||
Au Standard G550/Q550 Light Steel Prefabricated Small Villa House For Temporary Residential Living
light steel frame construction house wall system:
The exterior wall system is generally between 120-200 mm. Due to the light and thin wall, the actual use area of the light steel structure house is about 10% - 15% more than that of the traditional house, and the indoor use area is more than 90% more than that of the traditional house. The indoor space can be flexibly separated. The pipeline can be arranged in the holes reserved in the wall, floor and roof components, with good concealment and more beautiful appearance.
| Prefabricated Light steel structure villa luxury light steel frame villa house kit | ||
| Main Steel Frame | Column&Beam | Q235,Q345 Welded H Section Steel |
| Secondary Frame | Purlin | Q235 C&Z purlin |
| Knee brace | Q235 Angle Steel | |
| Tie Rod | Q235 Circular Steel Pipe | |
| Brace | Q235 Round Bar | |
| Vertical&Horizontal Support | Q235 Angle Steel,Round Bar or Steel Pipe | |
| Maintenance system | Roof Panel | EPS/Glass Fiber/Rockwool/PU Sandwich Panel or Steel Sheet |
| Wall Panel | Sandwich Panel /Corrugated Steel Sheet | |
| Accessories | Window | Aluminium Alloy/PVC/Sandwich Panel |
| Door | Sliding Sandwich Panel door/ Rolling Metal door | |
| Rain spout | PVC | |
| Live load on roof | 50kg/Sqm(According to your request) | |
| Wind Resistance Grade | 12 Grades | |
| Earthquake-resistance | 8 Grades | |
| Structure Usage | UP to 50 years | |
| Temperature | Suitable temperature:-50ºC~+50ºC | |
| Options | Vast array of colors and textures availiable | |
| Paint Options | Alkyd paiting,two primary painting,one finish painting(gray, red, blue,epoxy zinc etc) or Galvanized | |
Modern residential design light steel house
![]()
1.Shock resistance: It can withstand 9 rare earthquakes and is suitable for areas with seismic intensity above 8
2.Wind resistance: resistant to 70m/s hurricane, wind resistance rating is 14 or above
3.Durability: The main structure can last for more than 150 years
4.Fire resistance: refractory time of up to 1~4 hours according to different designs
5.Sound insulation: the sound insulation of the external wall can reach 75dB, and the inner wall can reach 55dB.
6.Heat Insulation: The thermal resistance of 200mm thick composite wall can reach 3.2m2K/W, which is 11 times that of traditional buildings of the same thickness.
7.Environmental protection: more than 90% of steel structure materials can be recycled, and most other supporting materials can be recycled.
8.Energy-saving: using new materials for heat preservation and heat insulation, the energy required for heating and cooling is 65% more energy-efficient than traditional buildings.
9.Housing rate: Light steel integrated housing increases the practical area by about 12% compared with traditional buildings
10Construction period: assembly and standardization of light steel structure houses is simple and fast, saving 2/3 construction period compared with traditional structure.
![]()
We provide one-stop professional service that covers the planning and design, building material configuration, technical guidance, construction and installation of prefabricated houses, thus to free our clients from worries and to achieve both energy saving and money saving for our clients.



