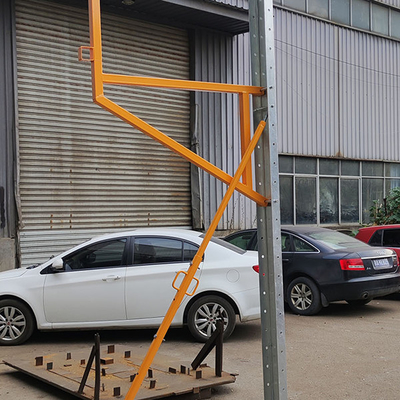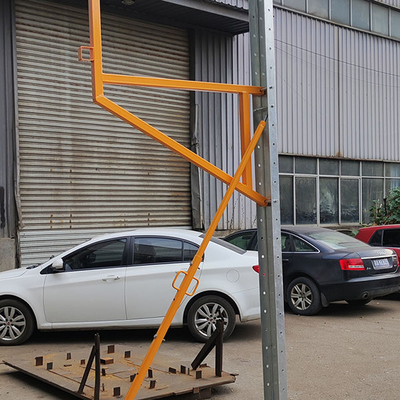-
Structural Steel Fabrication
-
Heavy Steel Fabrication
-
Metal Steel Fabrication
-
Sheet Metal Fabrications
-
High Rise Steel Building Construction
-
Structural Steel Frame Construction
-
Steel Girder Bridge
-
Steel Truss Bridge
-
Pedestrian Overpass Bridge
-
Prefab Steel Frame
-
Light Steel Framing
-
Galvanized Steel Structure
-
Stainless Steel Fabrication
-
Steel Street Light Pole
-
Overhead Sign Structures
-
Steel Arch Bridges
-
Precast Girder Bridge
-
 Donald McwayneGood team members always offer budget in time and answer questions with patience, great job!
Donald McwayneGood team members always offer budget in time and answer questions with patience, great job! -
 Joseph AlexanderI am feeling fully respected when taking with Grace and she always gave the best advice. The first batch of the bridge panels got are great too. thanks all.
Joseph AlexanderI am feeling fully respected when taking with Grace and she always gave the best advice. The first batch of the bridge panels got are great too. thanks all.
Hybrid Steel Timber Brace Connection Galvanized
| Place of Origin | China |
|---|---|
| Brand Name | FASEC |
| Certification | CE, ISO, SGS |
| Model Number | HZFS |
| Minimum Order Quantity | 20 tons |
| Price | USD1000-2600/ton |
| Packaging Details | Seaworthy packing in container or bulk vessel |
| Delivery Time | As per client's needs like 2-3 months |
| Payment Terms | L/C, T/T, D/A, D/P |
| Supply Ability | 100000 tons per year |

Contact me for free samples and coupons.
Whatsapp:0086 18588475571
Wechat: 0086 18588475571
Skype: sales10@aixton.com
If you have any concern, we provide 24-hour online help.
x| Product Name | ICF Bracing System | Material | Metal Steel |
|---|---|---|---|
| Surface Treatment | Hot Dip Galvanized And Painted | Length | Customized |
| After-sales Service Provided | Engineers Available To Service Machinery Overseas,Field Installation,commissioning And Training,Online Support | Color | Customized |
| Performance | Safety, Convenient, Install Easily Etc. | Application | Industrial, Construction, Etc. |
| Height | Customized | Packaging | Wooden Case, Carton, Pallet, Etc. |
| Process | Fabrication | Shape | Customized |
| Standard | ASTM, DIN, JIS, Etc. | Surface Treatment | Polishing, Galvanizing, Anodizing, Powder Coating, Etc. |
| Thickness | 0.5mm-100mm | Tolerance | ±0.01mm |
| Width | Customized | ||
| Highlight | Hybrid Steel Timber Brace Connection,Timber Brace Connection,Galvanized Timber Brace Steel Connection |
||
Hybrid Steel Timber Brace Connection
ABSTRACT
Two innovative hybrid steel-wood seismic force-resisting systems have been developed that utilize the energy dissipation capabilities of advanced structural steel systems to improve the seismic performance and design of heavy timber structures. Conceptual designs of these two systems are presented: first, a buckling restrained braced frame adapted for wood buildings using glued-in rods; and second,a ductile and replaceable steel reduced beam section connection adapted for wood buildings using a steel panel zone and self-tapping screws.To investigate the dynamic behavior of these systems nonlinear time-history analyses was performed on four six-storey structures designed for Victoria BC: two using the new hybrid steel-wood designs and two using conventional steel-only designs.These analyses were conducted using OpenSees. Each structure is subjected to 44 maimum considered and 44 design basis earthquakes using FEMA-P695 ground motions.Comparable seismic performance was observed for the hybrid and steel-only frames.Weight reduction due to the use of wood resulted in significantly lower base shears for the hybrid structure.Average interstorey drifts remained within allowable limits of 2.5% of storey heightas specified in the NBCC(2010)for both the buckling-restrained braced and moment-resisting frames. Storey accelerations were similar for both the hybrid and steel-only frames.
Introduction
The high strength-to-weight ratio of wood allows wood structures to be potentially lighter than equivalent concrete or steel structures.This low weight makes wood buildings attractive for use in seismically active regions; however, existing lateral force resisting systems for heavy timber buildings typically have significantly less ductility than seismically-designed steel or concrete buildings.This results in lower force modification factors(R-factors)for wood structures,which, in turn, result in comparatively large seismic design forces, negating the inherent benefit of wood’s low weight.
Type:modular buildingCustomized Metal Shoring Steel Structure Project ICF Bracing System
Material:steel
Application:House Building
Function:Energy-saving
surface treatment:Hot dip galvanized
ICF bracing system:
U channel length :2700 mm,width:135 mm,both side height:60 mm,wall thickness: 3 mm,welded a plate with 16mm hole at bottom end
Support foot :Φ 38 mm,length1500 mm+Φ32mm,1500mm length,wall thickness :2 mm(total 3000mm length)
Triangle bracket: 40 mm x 40 mm,wall thickness :2 mm
Guardrail post:40*40* L:1100 mm * wall thickness 2 mm
Self-locking Pins:3pcs
Expansion bolts:3PCS
Reinforce bolts:2pcs
| Product Name |
Customized Metal Shoring Steel Structure Project ICF Bracing System
|
| Material |
Q235 Q345 & Q355B steel
|
| Application |
Building Construction temporary support
|
| Surface treatment |
Dip paint, Pre Galvanized, Hot dip galvanized
|
| Color |
Customized
|
| Product Keywords |
scaffolding prop,adjustable steel prop scaffolding,formwork props scaffold
|
![]()
![]()
![]()




