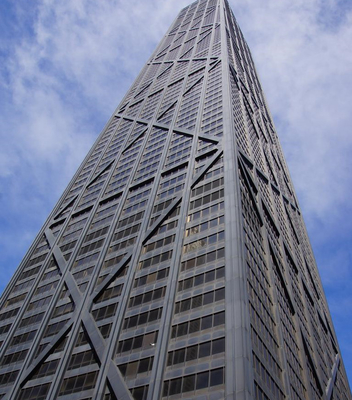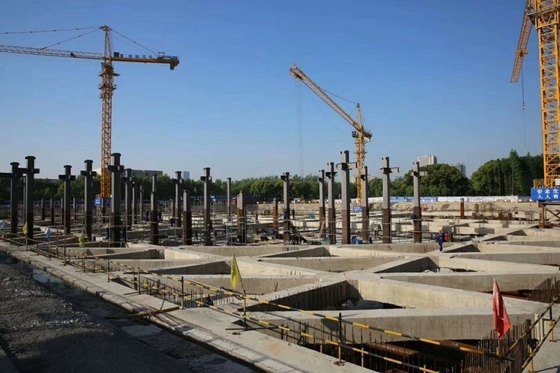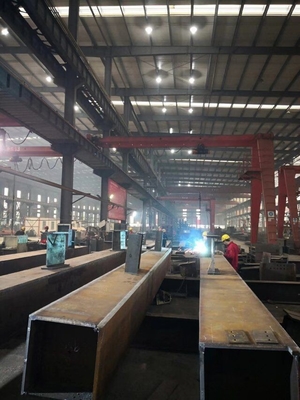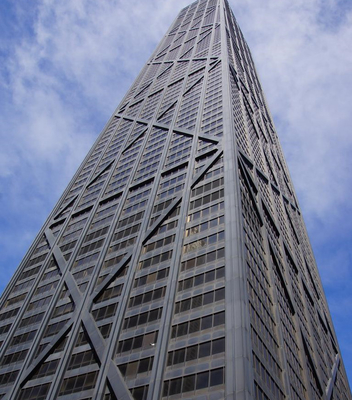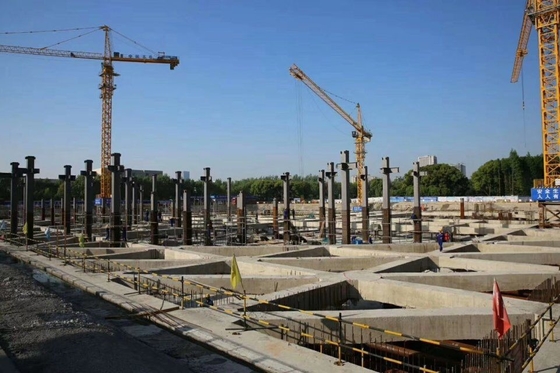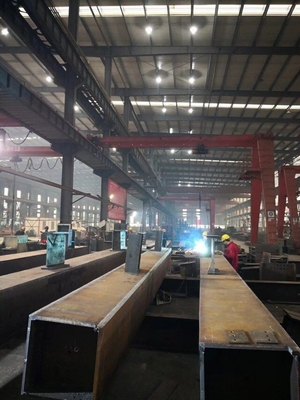-
Structural Steel Fabrication
-
Heavy Steel Fabrication
-
Metal Steel Fabrication
-
Sheet Metal Fabrications
-
High Rise Steel Building Construction
-
Structural Steel Frame Construction
-
Steel Girder Bridge
-
Steel Truss Bridge
-
Pedestrian Overpass Bridge
-
Prefab Steel Frame
-
Light Steel Framing
-
Galvanized Steel Structure
-
Stainless Steel Fabrication
-
Steel Street Light Pole
-
Overhead Sign Structures
-
Steel Arch Bridges
-
Precast Girder Bridge
-
 Donald McwayneGood team members always offer budget in time and answer questions with patience, great job!
Donald McwayneGood team members always offer budget in time and answer questions with patience, great job! -
 Joseph AlexanderI am feeling fully respected when taking with Grace and she always gave the best advice. The first batch of the bridge panels got are great too. thanks all.
Joseph AlexanderI am feeling fully respected when taking with Grace and she always gave the best advice. The first batch of the bridge panels got are great too. thanks all.
Modern Concrete High Rise Steel Building Construction Braced Frame H Beam Column
| Place of Origin | Zhejiang, China |
|---|---|
| Brand Name | FASEC |
| Certification | ISO9001:2008, SGS, etc. |
| Model Number | OWN |
| Minimum Order Quantity | 1 pcs |
| Price | USD950~USD1200 per ton |
| Packaging Details | Seaworthy packings into container or bulk vessel |
| Delivery Time | Based on client's needs |
| Payment Terms | L/C,T/T |
| Supply Ability | 600,000 tons per Year |
| Grade | Q345b Steel | Dimensions | Costomized |
|---|---|---|---|
| Type | H-beam Column | Application | Residential Building |
| Surface Treatment | Galvanized | Place Of Origin | Hangzhou |
| Highlight | modern high rise building,concrete high rise building,high rise constructions |
||
A braced frame is used in structures subject to lateral loads such as wind and seismic pressure. The members in a braced frame are generally made of structural steel, which can work effectively both in tension and compression. The beams and columns that form the frame carry vertical loads, and the bracing system carries the lateral loads. The positioning of braces, however, can be problematic as they can interfere with the design of the façade and the position of openings. Buildings adopting high-tech or post-modernist styles have responded to this by expressing bracing as an internal or external design feature. In braced frames, the beams and columns are generally arranged in an orthogonal pattern in both, the elevation and on the plan. The structural members are joined using a pinned connection which does not transfer moments. This structured system is designed to withstand wind and earthquake forces. Members in a braced frame are not allowed to sway laterally. Due to bracing, lateral story displacement, story drift, axial force and bending moment in columns are greatly reduced.
| Length | As customer's requirement |
| Width | As customer's requirement |
| Height | As customer's requirement |
| Column | H shaped,Q345 |
| Beam | H shaped,Q345 |
| Purline | C/Z shaped,Q235/Q345 |
| Brace | Round bar,Q235 |
| Knee brace | Steel angle,Q235 |
| Tie bar | Steel round tube,Q235 |
| Roof panel | single steel sheet /sandwich panel/UPVC Panel |
This structural system refers to cantilevered vertical trusses that resist laterals, loads primarily diagonal members together with girders, and forms the web of the vertical truss. This is more used in steel construction and is suitable for multistory building in the low to mid-height range. This kind of system is also efficient and economical for enhancing the lateral stiffness and resistance of a rigid-frame system. One remarkable advantage of a braced-frame is that it can be repetitive up to the height of the building and is economical in design and fabrication.
PRODUCTION LINES
Our group introduced from abroad the world-class professional production lines of steel structure, has the most advanced automatic H-beam production lines, pipe truss, box beam production lines, CNC hydraulic punching after-cutting C and Z types steel production lines, wall & roof panels, metal sandwich panel production line, etc., can complete all kinds of light steel, heavy steel, high-rise multi-spatial structure steel products processing tasks with high quality and efficiently.
![]()
![]()



