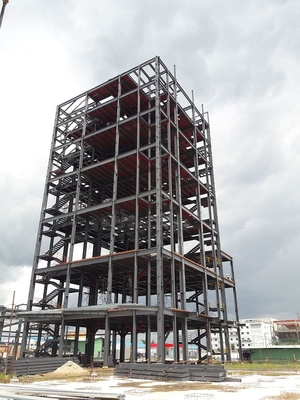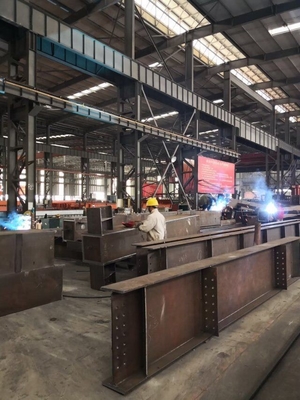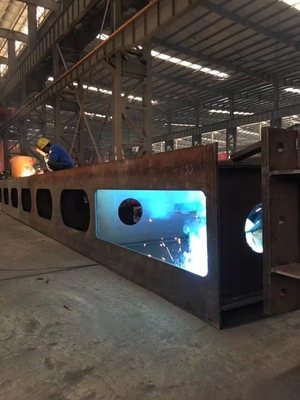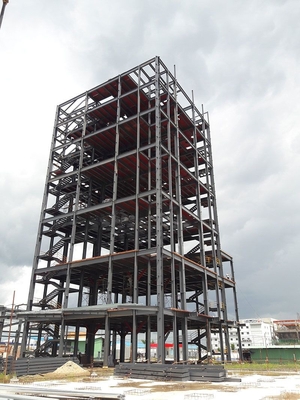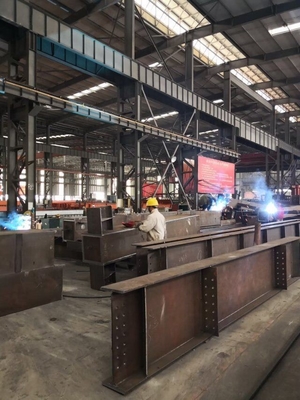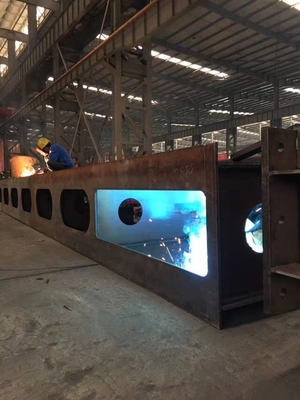-
Structural Steel Fabrication
-
Heavy Steel Fabrication
-
Metal Steel Fabrication
-
Sheet Metal Fabrications
-
High Rise Steel Building Construction
-
Structural Steel Frame Construction
-
Steel Girder Bridge
-
Steel Truss Bridge
-
Pedestrian Overpass Bridge
-
Prefab Steel Frame
-
Light Steel Framing
-
Galvanized Steel Structure
-
Stainless Steel Fabrication
-
Steel Street Light Pole
-
Overhead Sign Structures
-
Steel Arch Bridges
-
Precast Girder Bridge
-
 Donald McwayneGood team members always offer budget in time and answer questions with patience, great job!
Donald McwayneGood team members always offer budget in time and answer questions with patience, great job! -
 Joseph AlexanderI am feeling fully respected when taking with Grace and she always gave the best advice. The first batch of the bridge panels got are great too. thanks all.
Joseph AlexanderI am feeling fully respected when taking with Grace and she always gave the best advice. The first batch of the bridge panels got are great too. thanks all.
Energy Efficient Building High Rise Steel Structures Apartment PSB Shopping Mall
| Place of Origin | Zhejiang, China |
|---|---|
| Brand Name | FASEC |
| Certification | ISO9001:2008, SGS, etc. |
| Model Number | OWN |
| Minimum Order Quantity | 1 pcs |
| Price | USD800~USD900 per ton |
| Packaging Details | Seaworthy packings into container or bulk vessel |
| Delivery Time | Based on client's needs |
| Payment Terms | L/C,T/T |
| Supply Ability | 600,000 tons per Year |
| Grade | Q345b Steel | Dimensions | Costomized |
|---|---|---|---|
| Type | H-beam Column | Application | Residential Building |
| Surface Treatment | Galvanized | Place Of Origin | Hangzhou |
| Highlight | energy efficient high rise building,high rise building steels structure FASEC,high rise apartment buildings |
||
The bracing systems are necessary for structures that are subjected to lateral loads due to earthquake, wind, etc. They help in minimizing the lateral deflection of the structure.
We can say that the beams and columns of the framed structure carry vertical loads while the bracing system carries the lateral loads.
It refers to the frame as the basic structure, and a certain number of bracing are arranged along with the longitudinal, transverse, and other main axis directions of the building.
The frame-bracing system serves as a dual anti-side force system. In the event of an earthquake, the structure automatically adjusts its internal force, which serves the purpose of two seismic fortifications and enhances the safety performance of the system.
| Material: | specification: |
| Length | As customer's requirement |
| Width | As customer's requirement |
| Height | As customer's requirement |
| Column | H shaped,Q345 |
| Beam | H shaped,Q345 |
| Purline | C/Z shaped,Q235/Q345 |
| Brace | Round bar,Q235 |
| Knee brace | Steel angle,Q235 |
| Tie bar | Steel round tube,Q235 |
| Roof panel | single steel sheet /sandwich panel/UPVC Panel |
Types of Bracing Systems
Majorly Bracing systems are classified as:
- Horizontal Bracing System
- Vertical Bracing System
Horizontal Bracing System
This consists of bracing at each floor in the horizontal planes thus providing load paths so that the horizontal forces can be transferred to the planes of vertical bracing.
The horizontal bracing system is too divided into two major types namely:
- Diaphragms
- Discrete triangulated bracing
Some floor systems provide perfect horizontal diaphragm while others like precast concrete slabs require specific measures. It can be understood by the example of steelwork and precast concrete slab as these must be joint together properly to avoid relative movements.
Discrete triangulated bracing is taken into consideration when the floor system cannot be used as a horizontal bracing system.
Vertical Bracing System
In vertical planes, there are bracing between column lines which provide load paths that are used to transfer horizontal forces to ground level. This system aims to transfer horizontal loads to the foundations and withstanding the overall sway of the structure. These are the bracings placed between two lines of columns.
It can also be studied in two types namely:
- Cross bracing
- Single diagonal.
Cross bracing is slenderly withstanding tension forces only and not compression forces, it also provides necessary lateral stability depending on the direction of loading.
Unlike Cross bracing, Single diagonal bracing is designed to resist both tension forces and compression forces. In this, diagonal structural members are inserted into rectangular areas of a structural frame which is good for stabilization of the frame. For fulfilling the requirement of a comparatively efficient system, bracing elements are placed at nearly 45 degrees. This arrangement is strong and compact.
Advantages of Bracing systems
- Under bending loads compression flange of the main beam tend to buckle horizontally. The Bracing systems resist the buckling of the main beam.
- Bracing system help in distributing the vertical and lateral loads between the main beams.
![]()
![]()



