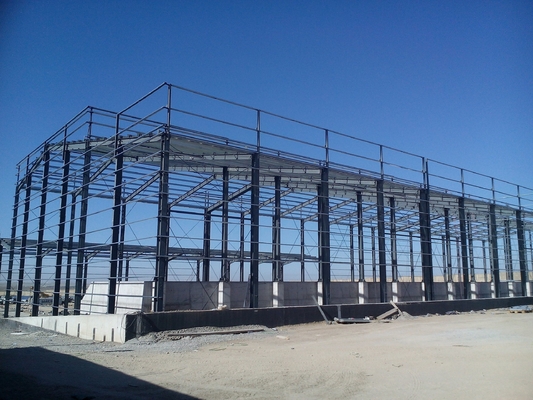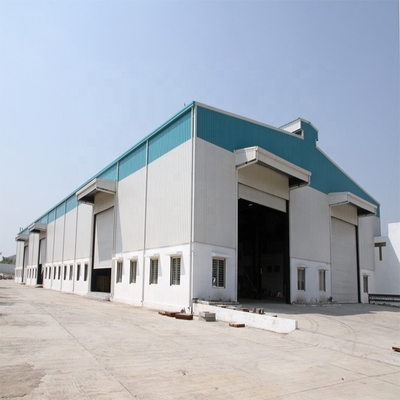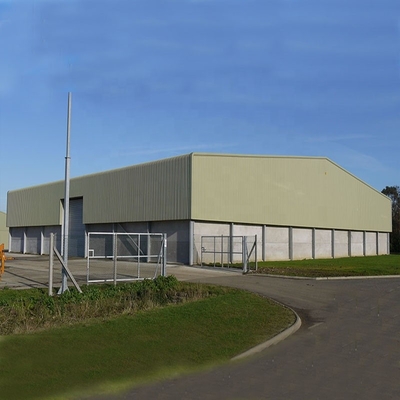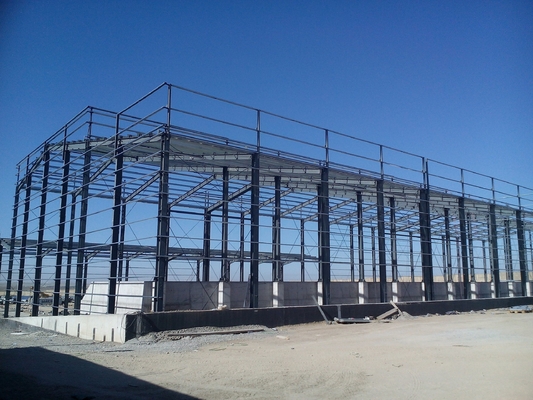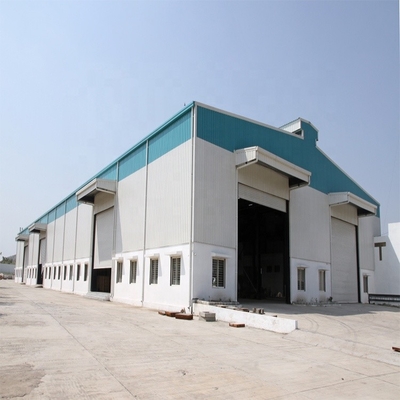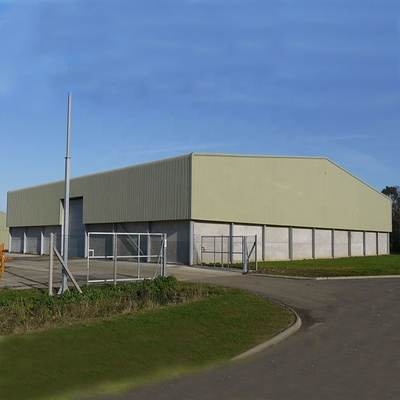-
Structural Steel Fabrication
-
Heavy Steel Fabrication
-
Metal Steel Fabrication
-
Sheet Metal Fabrications
-
High Rise Steel Building Construction
-
Structural Steel Frame Construction
-
Steel Girder Bridge
-
Steel Truss Bridge
-
Pedestrian Overpass Bridge
-
Prefab Steel Frame
-
Light Steel Framing
-
Galvanized Steel Structure
-
Stainless Steel Fabrication
-
Steel Street Light Pole
-
Overhead Sign Structures
-
Steel Arch Bridges
-
Precast Girder Bridge
-
 Donald McwayneGood team members always offer budget in time and answer questions with patience, great job!
Donald McwayneGood team members always offer budget in time and answer questions with patience, great job! -
 Joseph AlexanderI am feeling fully respected when taking with Grace and she always gave the best advice. The first batch of the bridge panels got are great too. thanks all.
Joseph AlexanderI am feeling fully respected when taking with Grace and she always gave the best advice. The first batch of the bridge panels got are great too. thanks all.
Modular Homes Gate Prefab Steel Frame Walls Metal Modular With Roof Panel
| Product Name | Steel Sheet Structure Warehouse | Grade | Q235 Q345B |
|---|---|---|---|
| Steel Frame | Welding Plates | Use | Steel Structure Building |
| Application | Steel Structure Warehouse | Surface | Paint Steel |
| Delivery Time | 15-30 Working Days | ||
| Highlight | prefab steel wall frames,prefab steel gate frames,modular home steel frame |
||
Metal Frame Storage Shed Prefabricated Steel Structure Warehouse with Roof Panel
Product Description
Light steel structure building is a new type of building structure system,which is formed by the main steel framework linking up H section,Z section,C section or U section steel components,roof and walls using a variety of panels and other components such windows,doors,cranes,etc.Light steel structure building is widely used as warehouses,workshops,large factories...etc.
| 1 Size |
Min diameter-L5700mmX W 3800mmXH 2850mm Color-white or blue/red---Depend on you |
| 2 Steel Frame | C-Profile Steel frame-2.0mm poles |
| 3 wall | EPS/Rockwool sandwich panels |
| 4 Roof | EPS/ Rockwool sandwich panels |
| 5 Base |
(1)One floor-The first floor need be flat before assemble house (2) two or three floor-The second and third floor is Aisle Panel is 2.5MM checkered steel panel |
| 6 Door(1pc) | Steel security door(with keys) |
| 7 window(2pcs) | Sliding PVC windows:Size--800mm*1100mm---Depend on you |
| 8 Usage |
Temporary housing in the construction sites, dormitories,reception center and shops and so on |
| 9.Electricity |
(1)1 distribution box;1 circuit breaker; (2)2 Ceiling lights ; 3 sockets; (3)1 switch; 3C electric wires |
| 10.Drainage system | 4pcs PVC water pipes |
![]()
If you want to get a quotation, please offer us such information as below:
| 1 | Location (where will be built? ) _____country, area |
| 2 | Size: Length*width*height _____mm*_____mm*_____mm |
| 3 | Live load on roof(KN/M2), live load on second floor(KN/M2) if have |
| 4 | Wind load (max. Wind speed) _____kn/m2, _____km/h, _____m/s |
| 5 | Snow load (max. Snow height) _____kn/m2, _____mm |
| 6 | Anti-earthquake _____level |
| 7 | Brickwall needed or not If yes, 1.2m high or 1.5m high |
| 8 | Thermal insulation If yes, EPS, fiberglass wool, rockwool, PU sandwich panels, Corrugated steel sheet with fiber glass wool will be suggested; If not, the Corrugated steel sheet will be ok. The cost of the latter will be much lower than that of the former. |
| 9 | Door quantity & size _____units, _____(width)mm*_____(height)mm |
| 10 | Window quanity & size _____units, _____(width)mm*_____(height)mm |
| 11 | Crane needed or not If yes, _____units, max. Lifting weight____tons; Max. Lifting height _____m |
| 12 | Skylight belt, ventilator and any other accessories if needed. |
If you need to buy light steel structure warehouse from us ,please contact Grace@hfsteelstructure.com or Nura@hfsteelstructure.com.
Welcome to your any enquiries.



