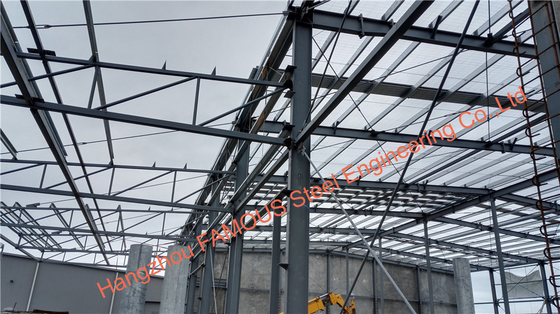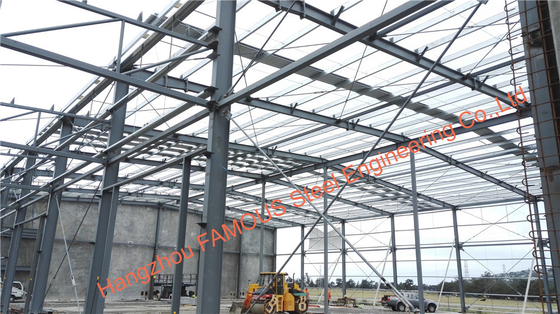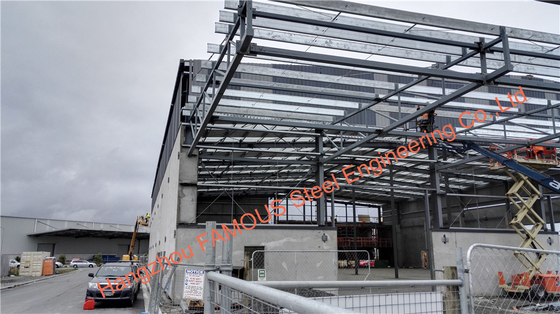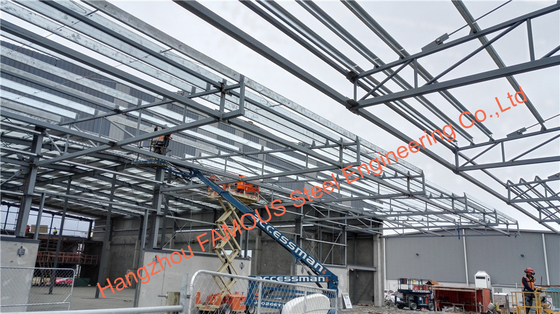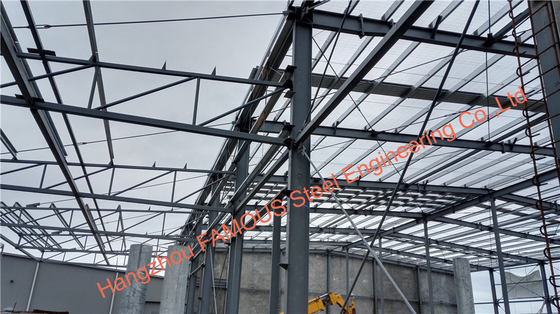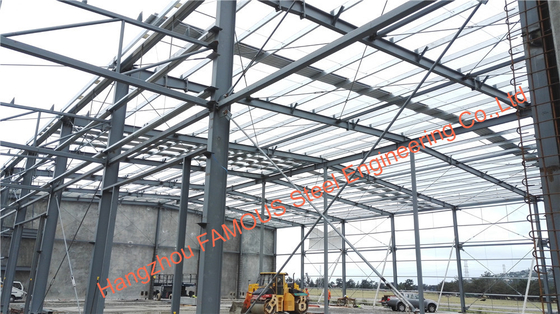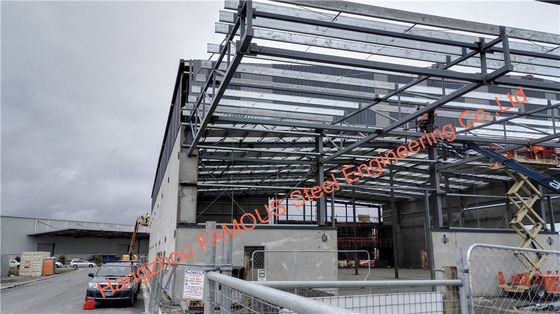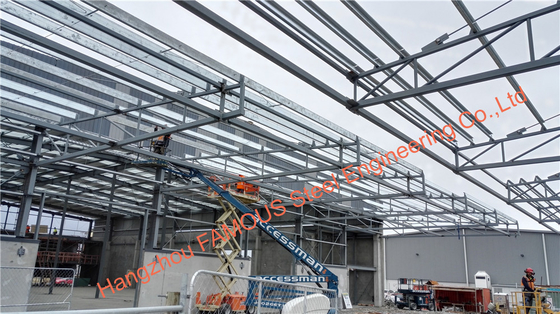-
Structural Steel Fabrication
-
Heavy Steel Fabrication
-
Metal Steel Fabrication
-
Sheet Metal Fabrications
-
High Rise Steel Building Construction
-
Structural Steel Frame Construction
-
Steel Girder Bridge
-
Steel Truss Bridge
-
Pedestrian Overpass Bridge
-
Prefab Steel Frame
-
Light Steel Framing
-
Galvanized Steel Structure
-
Stainless Steel Fabrication
-
Steel Street Light Pole
-
Overhead Sign Structures
-
Steel Arch Bridges
-
Precast Girder Bridge
-
 Donald McwayneGood team members always offer budget in time and answer questions with patience, great job!
Donald McwayneGood team members always offer budget in time and answer questions with patience, great job! -
 Joseph AlexanderI am feeling fully respected when taking with Grace and she always gave the best advice. The first batch of the bridge panels got are great too. thanks all.
Joseph AlexanderI am feeling fully respected when taking with Grace and she always gave the best advice. The first batch of the bridge panels got are great too. thanks all.
H Steel Beam Storage Shed High Rise Steel Structure Frame Building Construction
| Product Name | Steel Sheet Structure Warehouse | Grade | Q235 Q345B |
|---|---|---|---|
| Steel Frame | Welding Plates | Use | Steel Structure Building |
| Application | Steel Structure Warehouse | Surface | Paint Steel |
| Delivery Time | 15-30 Working Days | ||
| Highlight | FASEC high rise steels building construction,high-rise steels frame structure FASEC,high rise steels building construction FASEC |
||
Industrial Custom Design Factory Supply H Steel Storage Shed High-Rise Prefabricated Steel Structure Workshop
Product Description
Steel structure building is a new type of building structure system,which is formed by the main steel framework linking up H section,Z section,C section or U section steel components,roof and walls using a variety of panels and other components such windows,doors,cranes,etc.steel structure building is widely used as warehouses,workshops,large factories...etc.
| 1 Size |
Min diameter-L5700mmX W 3800mmXH 2850mm Color-white or blue/red---Depend on you |
| 2 Steel Frame | C-Profile Steel frame-2.0mm poles |
| 3 wall | EPS/Rockwool sandwich panels |
| 4 Roof | EPS/ Rockwool sandwich panels |
| 5 Base |
(1)One floor-The first floor need be flat before assemble house (2) two or three floor-The second and third floor is Aisle Panel is 2.5MM checkered steel panel |
| 6 Door(1pc) | Steel security door(with keys) |
| 7 window(2pcs) | Sliding PVC windows:Size--800mm*1100mm---Depend on you |
| 8 Usage |
Temporary housing in the construction sites, dormitories,reception center and shops and so on |
| 9.Electricity |
(1)1 distribution box;1 circuit breaker; (2)2 Ceiling lights ; 3 sockets; (3)1 switch; 3C electric wires |
| 10.Drainage system | 4pcs PVC water pipes |
![]()
![]()



