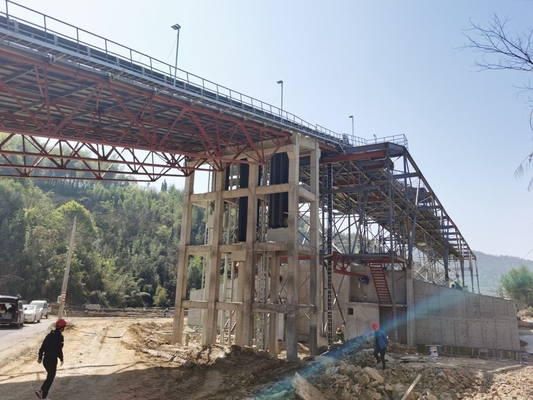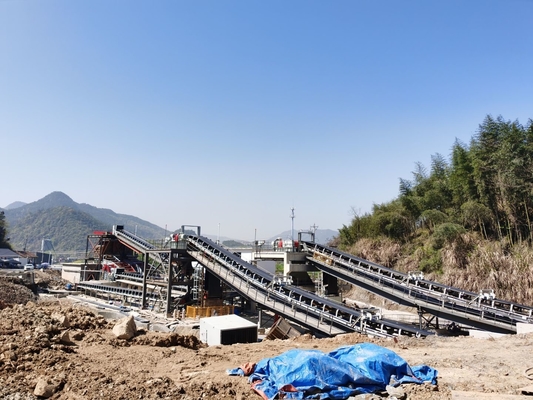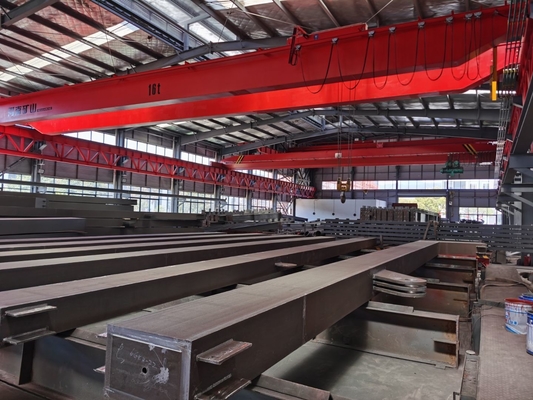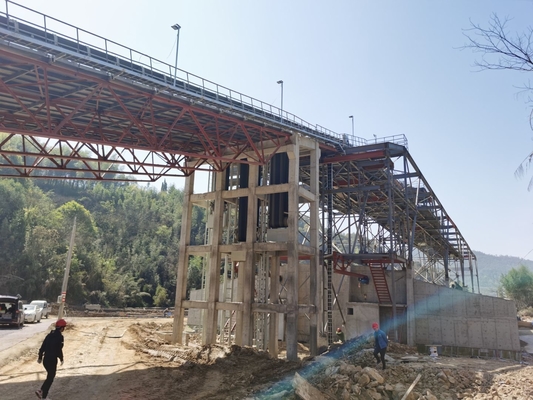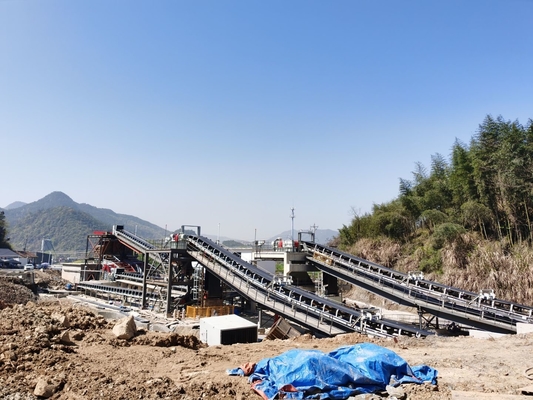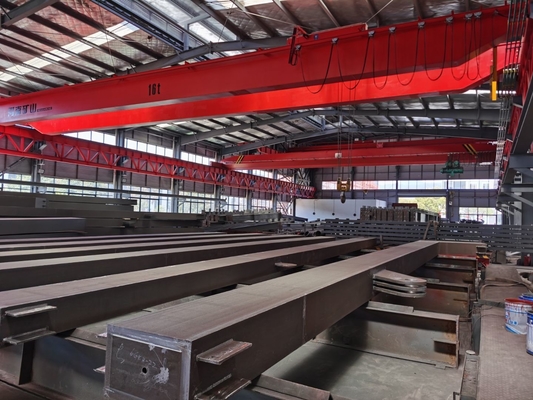-
Structural Steel Fabrication
-
Heavy Steel Fabrication
-
Metal Steel Fabrication
-
Sheet Metal Fabrications
-
High Rise Steel Building Construction
-
Structural Steel Frame Construction
-
Steel Girder Bridge
-
Steel Truss Bridge
-
Pedestrian Overpass Bridge
-
Prefab Steel Frame
-
Light Steel Framing
-
Galvanized Steel Structure
-
Stainless Steel Fabrication
-
Steel Street Light Pole
-
Overhead Sign Structures
-
Steel Arch Bridges
-
Precast Girder Bridge
-
 Donald McwayneGood team members always offer budget in time and answer questions with patience, great job!
Donald McwayneGood team members always offer budget in time and answer questions with patience, great job! -
 Joseph AlexanderI am feeling fully respected when taking with Grace and she always gave the best advice. The first batch of the bridge panels got are great too. thanks all.
Joseph AlexanderI am feeling fully respected when taking with Grace and she always gave the best advice. The first batch of the bridge panels got are great too. thanks all.
Horizontally Highway Curved Steel Box Girder Bridge Design Railway Long Span
| Application | Steel Structure Bridge,warehouse,workshop | Warranty | One Year For Main Parts |
|---|---|---|---|
| After-sales Service Provided | Engineers Available To Service Machinery Overseas,Field Installation,commissioning And Training,Online Support | Product Name | China Design Factory Double Girder Bridge Overhead 50 Ton Crane,Double Girder Bridge Mechanical Grapple Crane |
| Surface Treatment | Hot Dip Galvanized And Painted | Grade | Q235 Q345 & Q355B Steel |
| Performance | Safety, Convenient, Install Easily Etc. | ||
| Highlight | horizontally curved highway bridges,curved steel girder bridge design,long span steel girder bridge |
||
Horizontally Curved Steel Box Girder Bridge Long Span Steel Girder Bridge in Railway
History
Girder bridges have existed for millennia in a variety of forms depending on resources available. The oldest types of bridges are the beam, arch and swing bridges, and they are still built today. These types of bridges have been built by human beings since ancient times, with the initial design being much simpler than what we enjoy today. As technology advanced the methods were improved and were based on the utilization and manipulation of rock, stone, mortar and other materials that would serve to be stronger and longer.
In ancient Rome, the techniques for building bridges included the driving of wooden poles to serve as the bridge columns and then filling the column space with various construction materials. The bridges constructed by Romans were at the time basic but very dependable and strong while serving a very important purpose in social life.
As the Industrial Revolution came and went, new materials with improved physical properties were utilized; and wrought iron was replaced with steel due to steel's greater strength and larger application potential.
Design
All bridges consist of two main parts: the substructure, and the superstructure. The superstructure is everything from the bearing pads, up - it is what supports the loads and is the most visible part of the bridge. The substructure is the foundation, transfers loads from the superstructure to the ground. Both must work together to create a strong, long-lasting bridge.
Configuration of a multi-girder bridge
In multi-girder construction, a number of similarly sized longitudinal plate girders are arranged at uniform spacing across the width of the bridge, as shown in the typical cross section below. The deck slab spans transversely between the longitudinal girders and cantilevers transversely outside the outer girders. The girders are braced together at supports and at some intermediate positions. Composite action between the reinforced concrete deck slab and the longitudinal girders is achieved by means of shear connectors welded on the top flanges of the steel girders.
The arrangement shown in the image below is common where permanent formwork is used and shows four girders of equal depth and with a slab surface that follows the camber of the road. A footway/verge is provided either side of a 2-lane single carriageway and parapets/restraint barriers are mounted on the edge beams.
| Product Name | Horizontally Curved Steel Box Girder Bridge Long Span Steel Girder Bridge in Railway |
| Width | 3.15-7 meters |
| Maximum span | 64meter single span and 200meter multi span |
| Bridge deck | Anti-slip steel decking floor,checkered steel plate etc |
| Steel grade | Q345B/Q355 (equivalent to ASTM A572) or custom required |
| Loading capacity | 20ton, 40ton truck etc, or HS20-44, HS25-44/Truck 20/HL-93 |
| Corrosion | Original coat paintIing or Hot dip galvanized |
| Advantages | Cost-effective and technical full analysis and supports |
| Applications |
Road Bridges · Pedestrian Bridges · Railway Bridges · Steel Truss Bridge · Beam Bridges · Steel Bailey bridge · Structural Steel Box Bridge Highway Bridges · Composite Beam Bridge · Cable-Stayed Bridge · Floating Bridge etc. |
Features
1) Cost saving and transportation convenient, customer design available.
2) The main beam and column are qualified steel.
3) The steel structure makes the house resisting heavy wind of 140km/h and 8 grade earthquake.
4) Good ability to assemble and disassemble for several times without damage.
5) Widly used in construction site,office building,dormitory etc.
6) Environmental protection effect is good. Steel structure housing construction greatly reduces the sand, stone, the dosage of the ash, used materials mainly green, recyclable or degradation materials, building dismantled, most of the material can be recycled or degradation, won't cause much rubbish.
![]()
![]()
If you need to know more price information ,please contact us as soon as possible ,we will provide more details.
Our email are Nura@hfsteelstructure.com /Grace@hfsteelstructure.com.



